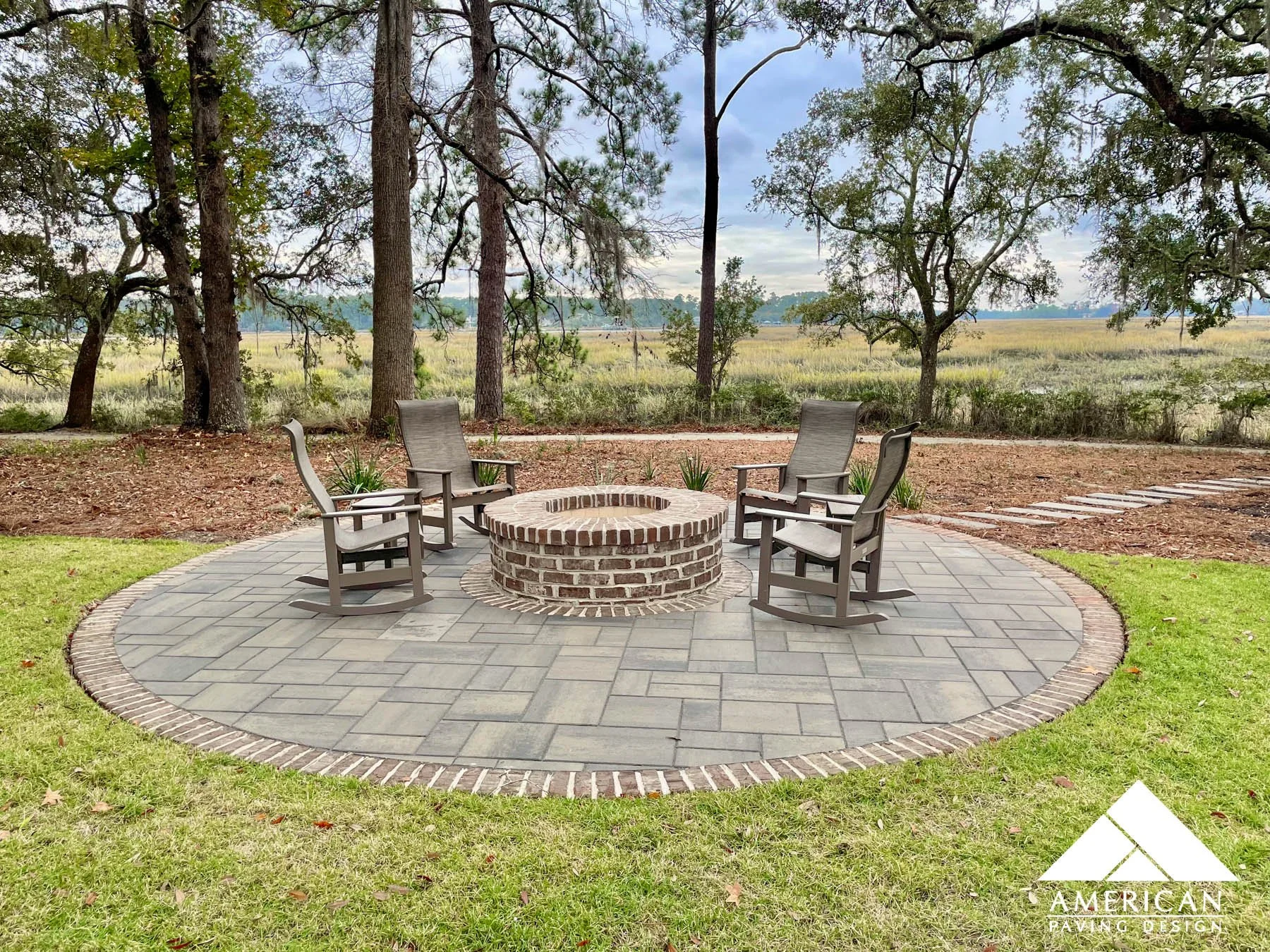Designing a Lowcountry Patio: Tips & Inspiration from American Paving Design
Designing a Lowcountry Patio: Tips & Inspiration from American Paving Design
A well-designed patio becomes the heart of your outdoor lifestyle: a gathering spot, an extension of your home, a place to relax, dine, and enjoy nature. For homeowners in the Lowcountry (Bluffton, Hilton Head, Savannah, Charleston), patio design must balance aesthetics, climate, function, and durability. Here are expert guidelines from American Paving Design to help you create a stunning, lasting outdoor space.
Understand Your Patio’s Purpose & Zones
Start by outlining how you intend to use the patio:
Dining: set aside enough space for table and chairs with circulation space
Lounging: seating zones, lounge chairs, conversation grouping
Cooking: grill or outdoor kitchen
Shade: pergolas, umbrellas, shade sails
Flow: walking paths connecting to pool, landscape, interior doors
Divide your patio into zones so each area feels intentional. You can use different paver colors, patterns, or insets to visually differentiate these zones.
Material Choices: What Works Best in the Lowcountry
Travertine / natural stone: Elegant, cool underfoot, slip-resistant. Great for pool border and patio settings.
Porcelain pavers: Dense, low-absorption, contemporary look, excellent durability.
Interlocking concrete pavers: Versatile, cost-effective, wide palette of textures and colors.
Mixed materials & accents: Use accent strips, inset stone medallions, or cobblestone paths to add visual interest.
Match your materials to your home’s style — whether coastal chic, transitional, or classical Lowcountry.
Local Inspirations & Real Projects
We’ve built dozens of custom patios in Bluffton, Hilton Head, Savannah, and Charleston. Many projects integrate:
Waterfront views: patios framed by marsh vistas, with paver edges that echo dock lines
Seamless indoor-outdoor flow: aligning thresholds, floor heights, and materials
Native landscaping: using lowcountry plants like oak, magnolia, grasses to frame patios
In every project, we tailor the design to terrain, climate, shade patterns, and your lifestyle. Our licenses and experience in the Lowcountry inform material choices, drainage solutions, and long-term durability.
Layout & Pattern Strategy
Simplify large areas: Large-format pavers reduce joints and create a cleaner base.
Use accents wisely: Borders, soldier courses, herringbone insets — used in moderation — give character without overwhelming.
Visual continuity: Align paver joints with structure lines (walls, columns) or with natural axes (pool edge, landscape lines).
Step transition zones: If your lot has slope, use terraces or steps; pattern breaks can mask grade changes.
Grade, Drainage & Water Management
Proper grading keeps water from pooling and causing damage:
Ensure a 1–2% slope away from the home (¼–⅜" per foot)
Use linear drains or strip drains in tight transitions
Integrate permeable or open-joint paver segments where possible to allow infiltration
Use a robust base (crushed stone, proper compaction) to prevent settling
Lighting, Seating & Fire Features
Lighting and amenities add function and ambiance:
In-paver lights or LED strip lighting: embedded along walkways or steps
Fire features: built-in fire pits or fireplaces become focal points
Seating walls or planters: raised walls double as seating or planting zones
Outdoor kitchen or bar: integrate grilling / service zones smoothly into the paving field
These features transform patios from “just a floor” into a cohesive outdoor living room.
Ready to start planning your patio? Let’s walk through site photos, layout options, material samples, and maintenance expectations. Contact American Paving Design and let’s sketch your dream outdoor space together.



